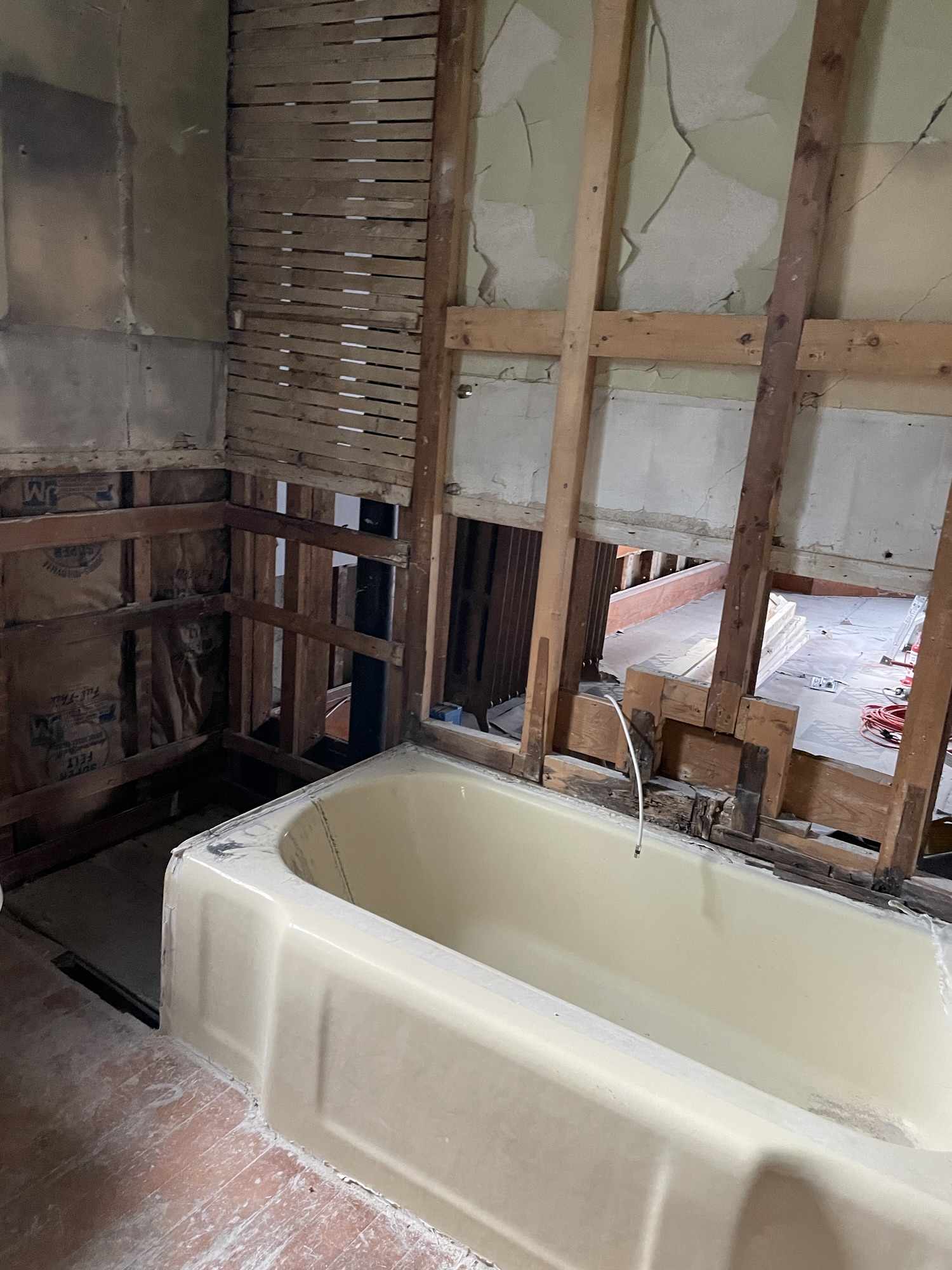A Victorian Renovation Project
The Open Floor Plan!!

If you know me, then you know that I LOVE doors. So an open floor plan is a temporary situation. But we are way beyond what people that love open floor plans dream of!!
We have an open bathroom in our current state of destruction!!

From the toilet you can see into a bedroom on each side and into the stairwell. Needless to say, you choose carefully when to use it!!
So things are moving.
This week, the electrician started. And he has the house laid out with new boxes for outlets, switches and ceiling lights. Wire is pulled partially in the basement!! Not tied in yet but run. All directions, and a variety of colors!!
The bathroom demo is obviously fully underway. The toilet and sink remain usable at the moment, but I don’t think that will last long.
We wanted to get that project moving so that we could see what real options there are for a layout change. But it looks like not many. That space by the toilet and bath is huge but not truly accessible. There had been shelves and there probably will end up being a linen cabinet in the back of the space but it certainly isn’t ideal.


